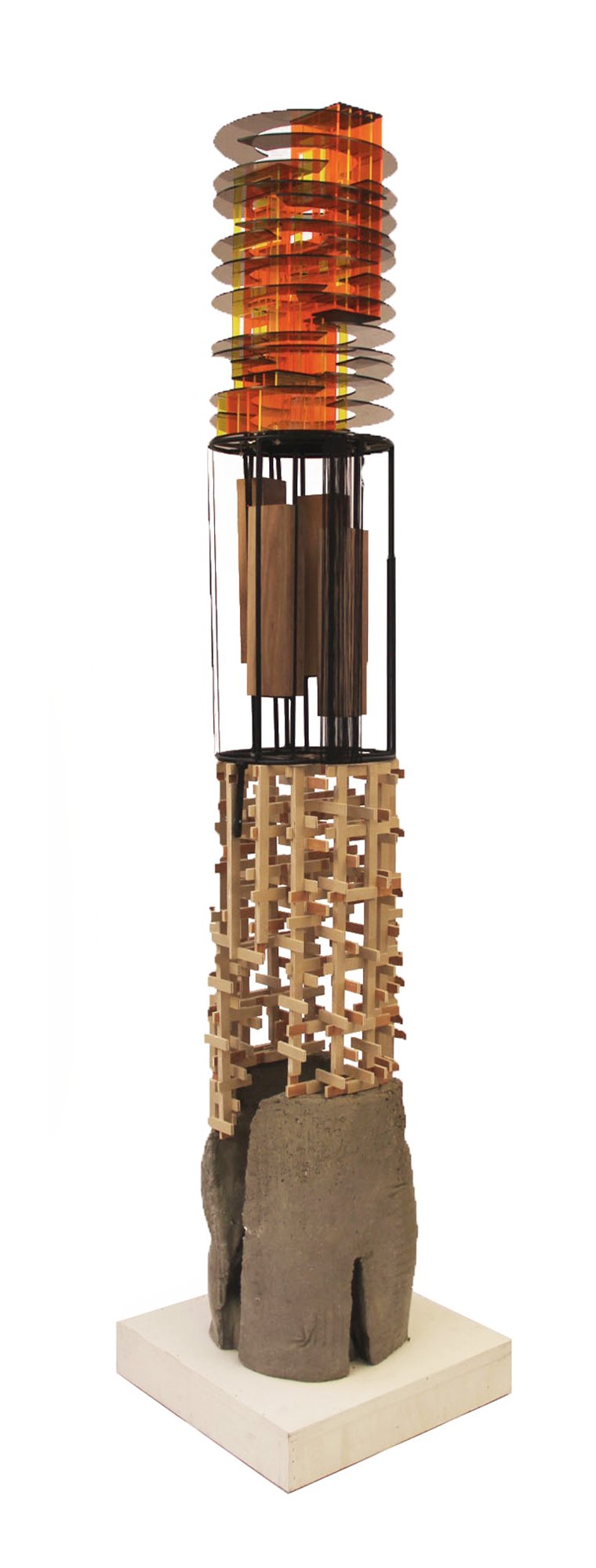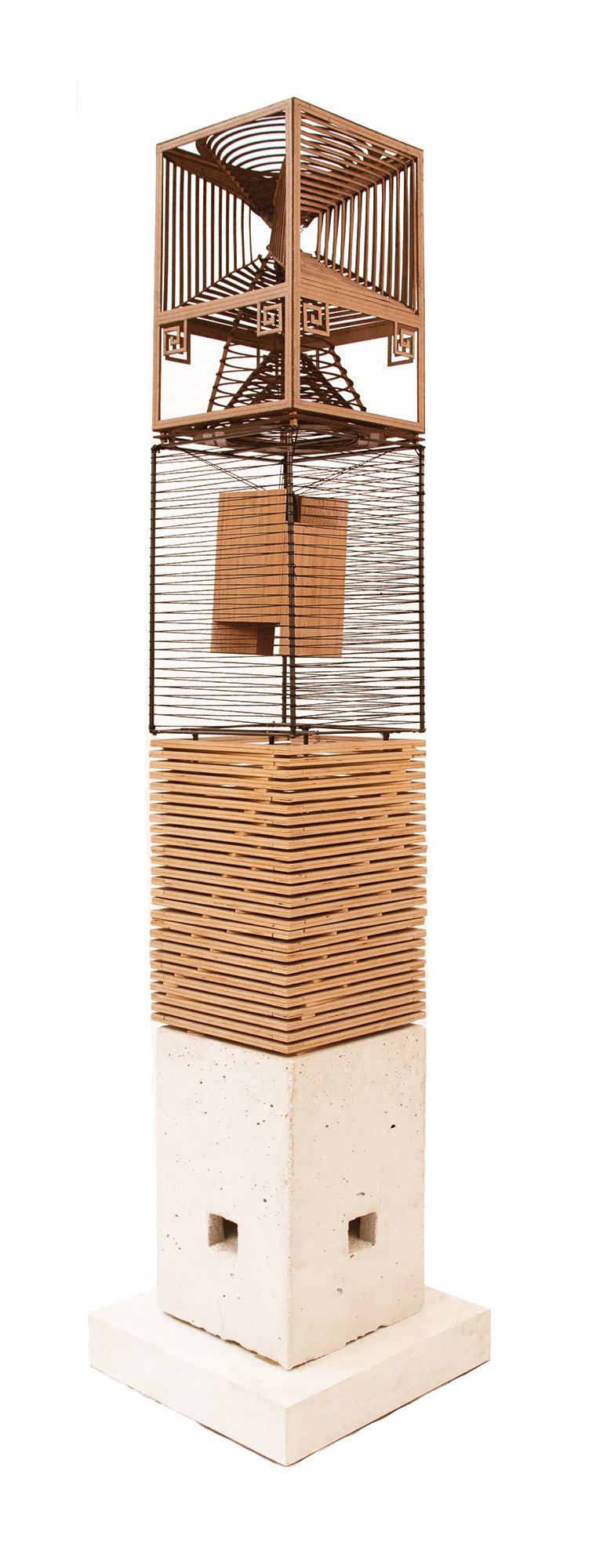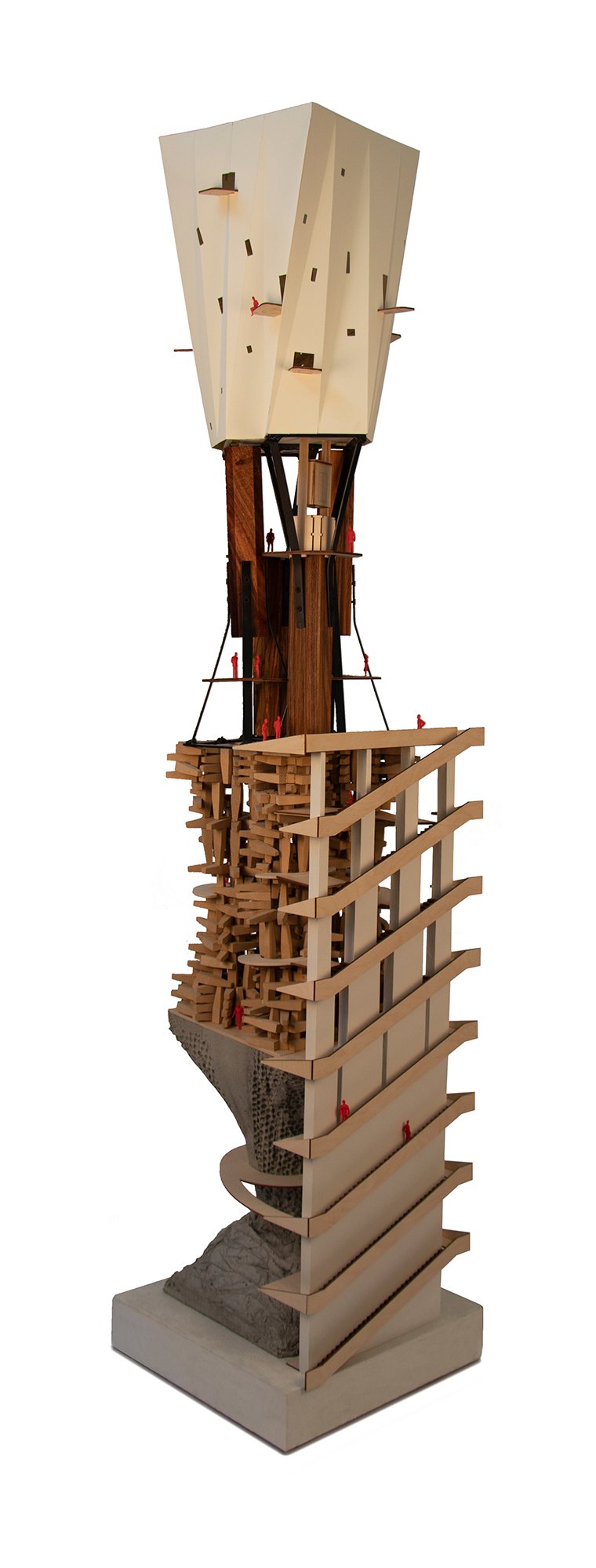Totem Collaborations
This studio was an introduction to the material practice of architecture. Every layer of each totem was the culmination of a single designer's exploration of a specific architectural concept and related material or medium. The totems were passed around after each layer was completed presenting the designers with a new base for each subsequent layer. This collaborative yet individual arrangement challenges the antagonistic idea of the architect as the singular genius, and cultivates the spirit of the creative collective.








The second layer of the totems explores the relationship of part to whole using timber sheet material. This particular totem with its organic concrete base called for an equally dynamic response in wood that could speak to the irregularity of the base while remaining structurally sound.
The filigree allows for a light transparent shell with an open interior that bridges the chasm below and is strong enough to bear the weight of subsequent layers. This totem won the 2018 Fall Studio 1 jury prize.



The concrete base explores the relationship of solid and void which is an inherent quality of casted material. The voids were created with rigid foam formwork set inside a box of melamine veneer particle board.
From the exterior, this white concrete base takes the shape of the casting box, but four apertures reveal the void within, symmetrical across two axes.
Some alternate designs required additional reinforcement with steel or fiber.
This design was cast with a mix of sand and portland cement with no aggregate or structural reinforcement.




The last level of the six foot totems made use of laser cut sheet materials such as cardboard, museum board and acrylic with a thematic focus on surface and depth. The final layer of this totem also presented the challenge of reconciling the unique formal contributions of the previous three layers into a harmonious whole. The layers of this totem play with transformation of form with the first layers stable and symmetrical, and the last two exploring asymmetry volumetric suspension up to the balance of inversion.




The introduction of circulation transforms a six foot totem into a 1/4"=1'-0" scale tower inhabited by people who create a narrative through the levels of the building.
The primary circulation begins as a massive impenetrable wall with constrained access.
The circulation is made of laser cut basswood, acrylic, dowels, and painted plywood.
The wall opens steadily through the second level allowing for liberal passage at multiple points along each stair.
Moving upward from the third level viewing floor, the circulation shifts inward to elevators and landings.
On the level of the paper lantern, the circulation is hidden entirely from the exterior, though private decks offer a suggestion.
This section drawing speculates on the program and life inside the totems. This tower is a pilgrimage site with a boarding house on the bottom, communal dining and leisure spaces, a house of worship and a library for the study of spiritual texts.
This analytic drawing reflects on the totem in its entirety pointing to its successes and shortcomings in exploring the various architectural concepts.
This section drawing speculates on the program and life inside the totems. This tower is a pilgrimage site with a boarding house on the bottom, communal dining and leisure spaces, a house of worship and a library for the study of spiritual texts.
This analytic drawing reflects on the totem in it's entirety pointing to it's successes and shortcomings in exploring the various architectural concepts.

















